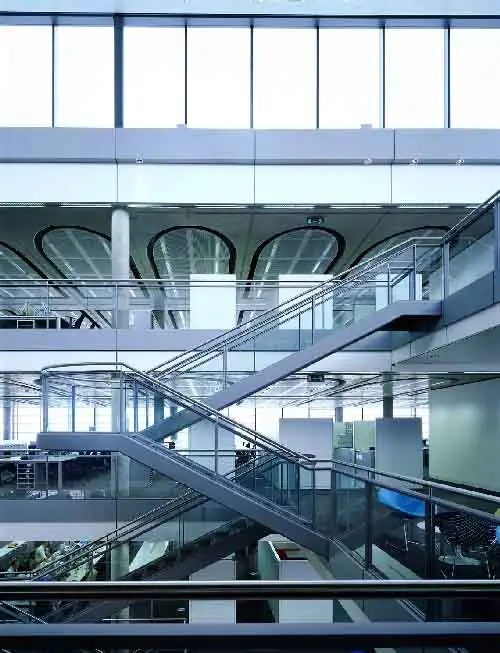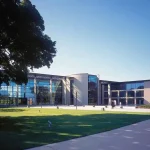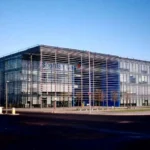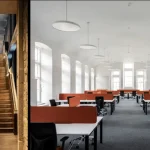Centrica HQ Edinburgh offices, Scottish Gas headquarters, Scotland Foster & Partners building
Centrica HQ, Edinburgh Office Building
Centrica Headquarters, (Scottish Gas HQ) for SecondSite, Scotland property design by Foster + Partners Architects, UK.
post updated 7 January 2026
Address:
Scottish Gas
One Waterfront Avenue
Marine Drive
Granton
Edinburgh
EH5 1SG
Phone: +44 (0) 800 072 8632
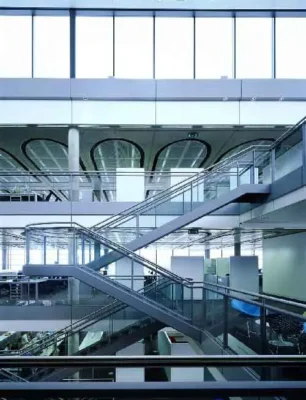
Scottish Gas HQ image supplied by Secondsite at ForthQuarter
Scottish Gas Edinburgh
ForthQuarter site, Edinburgh, Scotland by Foster & Partners
Centrica – Scottish Gas HQ
More top awards for first office building at Granton:
An energy-efficient headquarters office building for scottish Gas set in the heart of the Edinburgh Waterfront on a former gasworks site has won two top awards from the UK’s leading office industry organisation, the British Council for Offices.
At a ceremony held in London (Tuesday 5 October) the Scottish Gas building developed by SecondSite Property at the ForthQuarter in Granton was named as the national winner in the Commercial Workplace category.
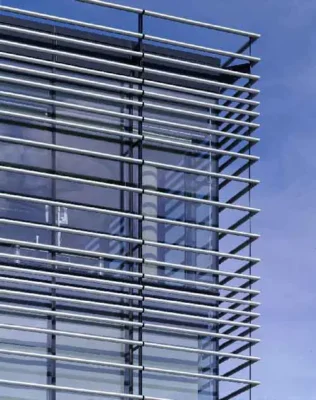
Scottish Gas HQ image supplied by Secondsite at ForthQuarter
It also received a “best in region” award in the same category.
The office industry’s premiere awards, now in their 13th year, were presented at a gala dinner held at the Grosvenor House Hotel in London’s Park Lane.
In giving national and regional honours to the Scottish Gas headquarters the judges said, “Call centres are not renowned for their beauty or friendliness. Low cost generally means low quality location. Staff have a tendency to move on, looking for somewhere less daunting. Foster & Partners has broken all these rules with this Scottish Gas development for SecoondSite.
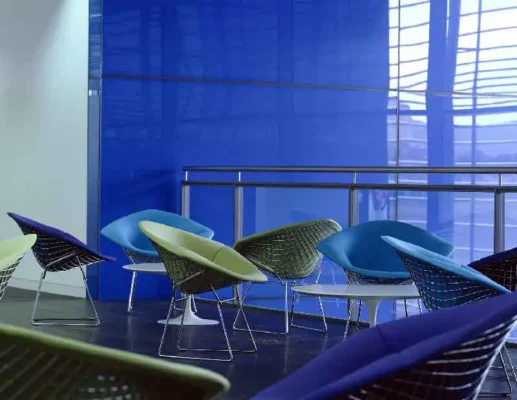
Scottish Gas HQ photo supplied by Secondsite at ForthQuarter
“The client seemed to ask the impossible – something that looked like a high quality HQ but performed like a cheap and durable, high-use customer centre and could be cloned into other buildings on the site. But they have not been disappointed,” added the judges.
They commented not only on the internal layout, but also on the building’s location. “The site alone is spectacular, with panoramic views of the Forth Bridge and Edinburgh Castle. Foster has made sure not to compromise that quality, producing something at the same time clever, dramatic and delicate.
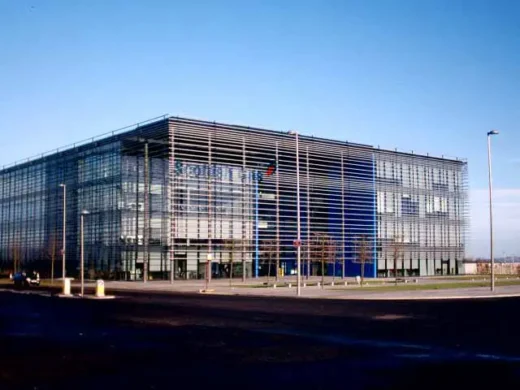
Centrica HQ Edinburgh photo © Adrian Welch, Jan 2004
“A very simple brise soleil of thin metal strips disguise the fact that this is essentially a glass box, created as the first building in a business park intended to help kickstart Edinburgh’s Waterfront regeneration. These cut solar gain but avoid compromising the setting and blocking views from the 1150 staff within.
The judges, “liked the way the strips delicately enclose the entrance, giving a strong sense of place and setting. The stepped atrium is also clever. ‘Planning and detailing of this building are both beautiful,” they said.
No larger photo, apologies:
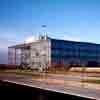
Centrica HQ Edinburgh photo © Adrian Welch, Jan 2004
They went on to add, “Compromise between the economy demanded for a customer centre and the quality of an HQ emerges in the strangest places. Chilled beam cooling handles the first factor – as well as helping produce only the second ‘excellent’ BREEAM rating awarded in the UK to a call centre. But this has been integrated elegantly into the fabric with the polish of a prime office block”.
Accepting the award, Stewart Macintyre, UK Head of Sales for SecondSite said: “We are delighted that our Granton project has won this further accolade, coming hard on the heels of it being named RICS Regeneration Project of the Year a few months ago. It shows that the ForthQuarter offers development opportunities of the highest quality, in keeping with Edinburgh’s World Heritage site status”.
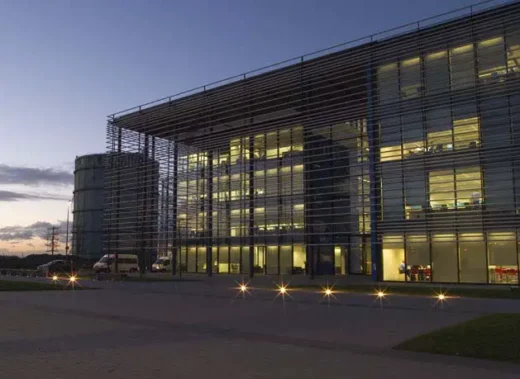
Scottish Gas HQ: image after opening Nov 2003, by Jethro Collins
Tom Laidlaw, director of Scottish Gas, said: “Number One is more than a customer contact centre, it is also the headquarters for Scottish Gas. “The building’s versatility enables us to fulfil our many different responsibilities, and is also the first major project in the regeneration of the North Edinburgh waterfront area. It is a perfect headquarters for us, and a significant new building for Edinburgh.”
Another office development by SecondSite in Solihull constructed for energy providers Transco won a regional BCO Award in the Commercial Workplace category.
The Scottish Gas Headquarters is located at Number One, Waterfront Avenue,
Edinburgh EH5 1SG.
Scottish Gas HQ – Building information received 7 Oct 2004
Centrica Headquarters
Scottish Gas HQ, SecondSite’s ForthQuarter site, Granton, Edinburgh
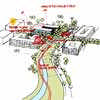
Centrica Scotland headquarters building images as released by foster & partners in mid-2002
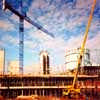
Scottish Gas HQ image by adrian welch from 2002
In the shadow of the gasholder being demolished, work is also well under way on a new 93,000 sqft Scottish headquarters office building for Scottish Gas. Designed by award-winning international architects Foster & Partners and project managed by Exterior plc, the Scottish Gas energy-efficient building will be available for planned occupancy in August this year.
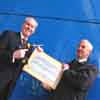
Centrica HQ image from Secondsite / Forthquarter
Scottish Gas HQ – topping out at the ForthQuarter site
Ken Shuttleworth of Foster & Partners (now of make) addressed architects at a breakfast event on May 16 to talk about design values for the residential plots at the site.
Centrica / Scottish Gas HQ Topping Out ceremony at SecondSite’s ForthQuarter site 29 Apr 2003: Centrica PR
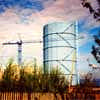
Centrica site image showing Granton Gasometer, 2002, by adrian welch
Developers for Centrica Edinburgh : Forthquarter – www.theforthquarter.co.uk
London-based architects Foster & Partners other Scottish projects include Quartermile, SECC Glasgow and Glasgow Arena (renamded OVO Hydro).
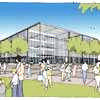
Centrica headquarters design image from foster & partners
Foster & Partners also designed a Glasgow Bridge competition entry.
Scottish Capital Building Designs
Contemporary Scottish Capital Property Designs – recent architectural selection below:
Building adjacent to Centrica headquarters:
Telford College by HOK Architects
Comments / photos for the Scottish Gas Edinburgh Architecture – Centrica Building design by Foster + Partners, London, UK, page welcome.
