Lanark Road Slateford House, Scottish capital 3-bedroom property image, New Scotland home design
Lanark Road, Edinburgh : Architecture
House design by Arcade Architects – New Edinburgh Property, southeast Scotland, United Kingdom
post updated 22 October 2023
Location: Lanark Road, west Edinburgh
Design: Arcade Architects
Planning Consent has been granted for a new private house at Slateford in Edinburgh. ARCADE Architects’ design for the house has been driven by context and site.
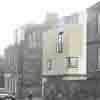
Lanark Road House in Slateford proposal image
Lanark Road House
The 3-bedroom house sits over a garage on a steeply-sloping site, facing south on to a busy road. Living spaces are set on an upper level above the bedrooms, and connect to the garden at the rear via a deck. A large central glazed rooflight maximises daylight to the living spaces and opens on to a terrace on the roof which takes advantage of sun from south and west.
The front elevation is finished in natural stone, and the remaining elevations are rendered.
Lanark Road House images / information from Arcade Architects 7 Oct 2004
Lasswade Road Housing
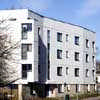
image © Keith Hunter
Arcade Architects
Arcade Architects were an architectural studio based in the Scottish capital.
One of their major designs was the Mossman Houses, which were awarded in the Saltire Society Housing Design Awards 2003. The properties were located at Merchiston Mews, west Edinburgh. The homes were commissioned by Mr & Mrs R S Mossman, and built by builder Richard Street Ltd.
Another key property design by this architectural practice was a new-build residential project in Loanhead for the Melville Housing Association, in the summer of 2005. The £580k project completes a corner gap site with 6 flats for rent. The buildings were constructed by Campion Homes in 36 weeks.
The building’s principal elevation addresses George Avenue, with a tower element inflecting it towards the secondary frontage to George Terrace. Entry is gained from a paved courtyard off George Terrace. This entrance is shared with Loanhead Clinic which lies immediately behind the new development.
Finally, a third key project by this architecture studio was Flora Stevenson Primary School. This Broughton building is located at 175 Comely Bank Road, Edinburgh, EH4 1BG.
The client was the City of Edinburgh Council. The £1.5m extension to Flora Stevenson Primary School was built in 2007. The new nursery school was constructed within the grounds of the existing stone-built Victorian primary school. The brief was to provide two classrooms for 30 children each, together with a parents / general purpose room.
Edinburgh Building Designs
Contemporary Edinburgh Architectural Designs – recent selection from e-architect:
Hart Street House
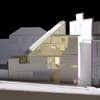
picture from the architects
Quartermile flats
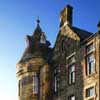
photo from the architects
Circus Lane houses
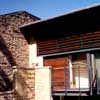
image © Adrian Welch
Comments / photos for the Lanark Road House Slateford design by Arcade Architects – New Edinburgh property in southeast Scotland, United Kingdom page welcome.