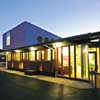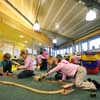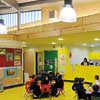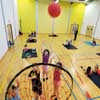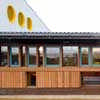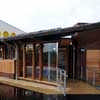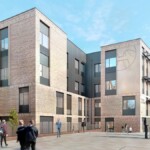Bankton Primary School, Livingston Education Building Image, Architect, Property
Bankton Primary School Livingston
New West Lothian School design by Arcade Architects, Edinburgh, South East Scotland, UK
post updated 30 December 2021
Location: Livingston, West Lothian, Central Scotland
Design: Arcade Architects
Client: For West Lothian Council
Bankton Primary School
Bankton Primary School was built in 1980, in Livingston. The existing single storey accommodation was too small for a 2 stream school and required an extension to provide two new classrooms, a new Sports Hall, a parents’ room and a new Nursery / Wraparound facility for 40 children.
The project follows sustainable principles in line with West Lothian’s Policy for Sustainable Construction. The building is fully accessible.
The Nursery / Wraparound rooms have been designed with a direct connection to the playground, to allow children to move freely between inside and outside. The two interlinked rooms are triangular in plan, under a single mono-pitch roof. The long edge of the Nursery room is designed with a permeable screen oriented to the east, creating a close child-scale relationship with the playground outside, using cills, platforms and low level windows.
Bankton Primary School images / information from Arcade Architects 270109
Edinburgh Schools
Significant Edinburgh Education Buildings – Selection:
Royal High School
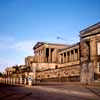
photo © Adrian Welch
Tron Nursery
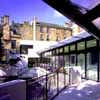
picture from the architecture firm
Napier University
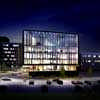
picture from the architect practice
Edinburgh Informatics – Potterrow Edinburgh
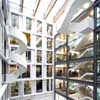
picture © Keith Hunter
Lothian Architecture
Livingston
Livingston is the largest town in West Lothian, Scotland. Designated in 1962, it is the fourth post-war new town to be built in Scotland.
Taking its name from a village of the same name incorporated into the new town, it was originally developed in the then-counties of Midlothian and West Lothian. It is situated approximately fifteen miles west of Edinburgh and thirty miles east of Glasgow. The community is close to the towns of Broxburn to the north-east and Bathgate to the north-west.
Comments / photos for the Livingston School Architecture design by Arcade Architects page welcome
