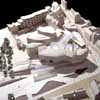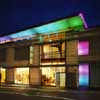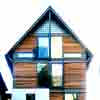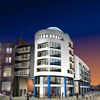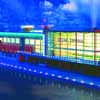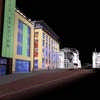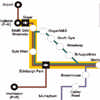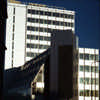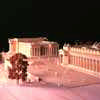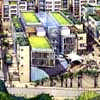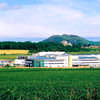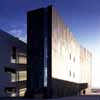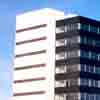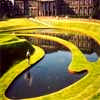Edinburgh Masterplans, Scottish Capital Buildings Design, Architect, City Project Images, Info
Edinburgh Masterplans Architecture
Edinburgh Developments in 2001, Scotland – Cranespotting
Please note, this was written in Dec 2000: refer to Edinburgh Architecture News for updates
Introduction
Edinburgh 2001 and Beyond
To coincide with the issue of Instant magazine’s New Reekie article by Adrian Welch on the projects to commence or come to fruition this year. Inclusion depends on projects size and interest, ranging from the New Infirmary to The Tun.
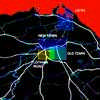
Old Town Building Designs
New Scottish Parliament, Holyrood Rd
1999-2002
EMBT Architects (Barcelona) / RMJM(Edinburgh)
Most reports of the new Parliament building have focused on the cost, but innovative architecture does not come cheap. Scotland has so few exuberant buildings, and the fact that designer Enric Miralles was not Scottish (the Spaniard succumbed to a brain tumour in July 2000) seems irrelevant if Scotland is to become a member of the ‘global’ community. An exciting building well worth waiting for.
Northern Lights (at) Fruitmarket Gallery, 45 Market St
1999-2001
Richard Murphy Architects (Edinburgh)
Richard Murphy Architects have designed – with Peter Fink the London lighting designer – a radical lighting scheme for the building and pavement entitled ‘Northern Lights’ to be unveiled on January 1st 2001 (bottom right). The light pipe in the pavement – 16.7 billion colour options – and the colour blasters to the soffit and glass blocks are all by LTP and specified by Peter Fink at art2Architecture.
The Tun, Holyrood Rd
1999-2000
Allan Murray Architects (Edinburgh)
This will be the new home for the BBC, European Parliament outpost and Scottish & Newcastle, all next door-but-one to the new Scottish Parliament. The long, thin building will add to the Old Town’s herring-bone pattern, rising on dramatically-angled concrete stilts with a green, pre-patinated copper facade leaning out over the main road.
Tron Square Housing
2001-2002
Richard Murphy Architects (Edinburgh)
This project of high-density housing association flats just down from the Royal Mile, has a modern feel, but uses traditional Old Town motifs. Inspired by a famous aerial map of 1647, the proposal is for two tall, thin, free-standing buildings separated by a ‘vertiginous’ close. Goes on site imminently.
Edinburgh Park Building Designs
A4 Building, Site A, Gyle
1998-2001
CZWG Architects (London)
From designer Piers Gough, who presented Channel 4’s “Shock of the Old” series (Oct 2000), this office block will have a stepped inner court which has been described as a modern-day Hanging Gardens of Babylon. It certanly makes a change from some of the boxes already dotting the Gogar landscape.
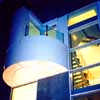
Leith Building Designs
Coalhill Housing, The Shore
2000-2001
Allan Murray Architects (Edinburgh)
This Buredi housing association project occupies a prominent position overlooking the Water of Leith. The architects’ crisp, white trademark style is here augmented with a maritime theme.
Ocean Terminal, Western Harbour
1999-2001
Conran & Partners (London) & Keppie Design (Glasgow)
This huge £67m shopping centre and cinema complex is on schedule to open in mid-2001. It will provide the new home for the Former Royal Yacht Britannia as well as three restaurants by Sir Terence Conran, shops (including ‘anchor store’ Debenhams), a twelve-screen cinema complex and a triple-height Food Hall looking out over the Western Harbour to Fife.
Edinburgh New Town Building Designs
New Town Harvey Nichols, The Walk, St Andrew Square
2000-02
Comprehensive Design (Edinburgh) + Lifschutz Davidson (London)
That monstrosity of a bus station is no more, and work has started on the £20m upmarket department store, including a top floor bar and restaurant complex with terrace. The area’s overall £50m retail development is roughly the same size as the Gyle Shopping Centre – but in the middle of the city.
It will include the first new street in the New Town since the 18th century and a re-configuration of the bus terminal, with vehicles no longer using the St.Andrew Square exit. Expected completion late next year.
Calton Square & omniedinburgh, Calton Hill
2000-02
Allan Murray Architects (Edinburgh)
After thirty years, the gap site next to theEdinburgh Playhouse opposite John Lewis‘ is finally being developed, albeit with another multi-screen cinema/shop/office complex. After the last scheme was rejected as ‘too boring’, the building now going up is far from dull. The first phase involves a 12-screen by Warner Village Cinemas, restaurants, health club and nightclub; the second phase is a massive development which the Council had shown interest in moving into, but is now all pre-let to Baillie Gifford.
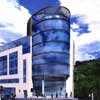
City
CERT: City of Edinburgh Rapid Transport
Since the article was written the CERT scheme has been abandoned: previously I wrote:-
Although the City of Edinburgh Council is back in talks with the second-place bidder, following a steep rise in the projected cost of the winning (and originally worryingly cheap) scheme, there is yet to be an announcement of when – if ever – this project will start. It is vital that Edinburgh grasps this opportunity to limit car journeys, and should do so as soon as possible.
The following projects didn’t make the cut:
Lothian Rd
Exchange Tower
–
Comprehensive Design (Edinburgh)
At thirteen storeys, Edinburgh’s tallest building near Haymarket is a ’70’s throwback office block re-clad with mirrored glass and given a major internal renewal. Heading for an Easter opening as part of The Exchange ongoing office development off lower Lothian Road.
New Town
Royal Scottish Academy Project, The Mound
Phase 1: 2001-03
John Miller & Partners (London)
A competition-winning Project to link the Royal Scottish Academy with the National Gallery of Scotland (both Grade One Listed), with a new Concourse Level under the existing Mound.
Old Town
New Street Edinburgh: Bus Station Re-development
2001-03
Gensler (London) and hd”>Hackland & Dore(Edinburgh)
The largest architectural firm in the world has designed an intriguing scheme for a syndicate of businessmen: Calton Gate. This £50m redevelopment of the redundant bus depot is currently going through planning.
It has been described by the syndicate as the biggest single development in the Old Town since the area was first developed in the 12th century, and larger than The Exchange masterplanning area on Lothian Road. A rolling grass roof is proposed with a bridge over the rail tracks to Calton Hill
(the bridge pending funding, ed.).
Environs
Edinburgh Royal Infirmary, Petit France
1996-2002
Keppie Design (Glasgow)
This new hospital/teaching complex at Little France below Craigmillar Castle comprises 120,000 square metres of floor area, accommodating 869 beds and 24 operating theatres with support facilities. Begun in 1996, the £150m project is due for completion in late 2002.
Edinburgh Park
A3 Building, Site A, Gyle
1997-2001
Gordon Murray + Alan Dunlop Architects(Glasgow)
Highly contemporary building which shows Dutch influences, with folded entry plane made of green Spanish slate and cantilevered roof overshooting the south facade.
Edinburgh Architecture Projects on hold
Projects on hold or about to change:
Summary
(added May 2001)
Since the article was published the GPO refurbishment has been approved, the Science Centre is now in Planning, Railtrack are considering a competition for Waverley, and details for the Granton masterplan have been made public (see Interviews).
The proposed RBS demolition of New St. Andrew’s House – the towering bulk over the New Town St James Centre – and subsequent new RBS HQbuilding is on hold due to negotiations with the adjoining siteowner being called off.
The GPO building – Edinburgh Post Office (top right) is still empty as developers work behind the scenes for the right deal, and the proposed £3mEdinburgh Science Centre for the gap site by the City Art Centre is about to go through a major re-design. Then there is the famous architecture theorist, Charles Jencks and his SNGMA landscaping.
Right in the centre, Railtrack are still considering the re-development of Waverley Station Redevelopment having been initially knocked back over raising the station roof by 3m. New images are expected by Spring of the New St. bus station re-development and of proposals for the oldRoyal Infirmary site on Lauriston Place.
Finally there is the huge masterplanning development by Granton Harbour which aims to include social housing, offices and retail pending.
Edinburgh Masterplan Designs
Three of these in more detail
Granton Masterplan, Granton
Lewellyn Davies (London)
This huge £100m masterplanning development – entitled Waterfront Edinburgh – involves social housing, offices and retail by Granton Harbour and the listed gasometers. Architects involved so far are of the highest calibre, and include Page & Park (masterplan), Simpson & Brown, Malcolm Fraser Architects (Madelvic Car Factory) and originally CZWG and EDAW (and less publicly, Conran & Partners) as masterplanning architects.
Ocean Point: Leith Waterfront Office Development, Leith
Terry Farrell & Partners (London; Edinburgh)
This is a major new £55 million prestigious office development alongside the Ocean Terminal Shopping Centre in the heart of Leith’s dockland area. Morrison Developments Ltd has secured the site from Forth Ports plc: a detailed planning application for the dockland’s project which will comprise two individual buildings, one thirteen and one nine storey, is due to be submitted before the end of the year. Subject to planning, work is expected to commence on site in summer 2001, with completion due in 2003.
Earthworks at SNGMA
Terry Farrell & Partners (London; Edinburgh)
Wacky spirals of earth by famous architect and philosopher Charles Jencks – who lives in the Borders, despite writing most of his books in, and about, American architecture. He is collaborating with Terry Farrell & Partners, the designers of the refurbishment of Burn’s School to form the Dean Gallery.
Scottish Capital Building Designs
Contemporary Scottish Capital Property Designs – recent architectural selection below:
Edinburgh Masterplans: Current News Architecture News
Comments / photos for the Edinburgh Masterplan Architecture page welcome
